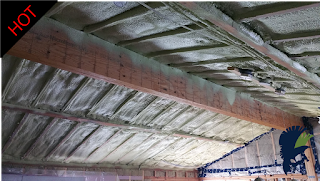If you're like every homeowner, you probably think that you need to get 3 quotes and decide from there.
I'm here to tell you that you're going to have a really hard time deciding accurately between all the quotes. They're NEVER apples to apples. In fact, it's more like comparing apples to grapes to watermelons.
I'm here to tell you that you're going to have a really hard time deciding accurately between all the quotes. They're NEVER apples to apples. In fact, it's more like comparing apples to grapes to watermelons.
Defining some terms
- Quotes are NOT Estimates. Know the difference and we've explained them here.
- Allowances: Is a sum of money or "budget" included with a bid to allow for the purchase of materials, fixtures or some other aspect that may be uncertain at the point in time of the bid submission. Generally, in a perfect world, all allowances across all quotes should be the same but they never are.
- Quotes can be define as a "fixed" amount, therefore you should know the context. Contexts can be from "lump sum", "cost by unit of measure -( ie: hourly rate or cost per sq.ft.)" and "fixed cost of labour" AKA "Quote on Labour".
- Draw Schedule: Is an schedule of payments you issues to your contractor, usually at a stage of completion or after a certain amount of time. They are sometimes regular or irregular time frames.
- Holdbacks: Withholding amount that you keep until the job is completed. This is usually 10% of the job.
- Deposit: Can range in terms of the size of the job. This in some cases may be non-refundable if it's towards securing a schedule. Deposits are a whole topic I will write an article on eventually.

Steps towards deciding on a quote
- Your first step for getting quotes is to identify the scope for your contractors to bid on. The
onlybest way for you to accomplish this is getting a set of plans for each contractor to quote on. - The next step is to ensure that the project schedule is roughly the same across each quote. What I mean by this is it needs to be able to be evaluated so that you can tell if you are paying a premium on the speed or a discount because it may take longer for example. Example: 1 worker taking 4 weeks vs 4 workers taking 1 week. Even though these add up to the same, they influence contractors risk assessment and scheduling difficulties. The later scenario might be padded for overtime for example which could be unfair to you if your schedule is flexible.
- Now you need to do a little bit of homework. Actually a lot. You need to read this article on getting "smart quoted". Ten minutes of reading might save you thousands of dollars.
- Convert each quote to not include the "allowances". You'll have to subtract the allowance amounts off of each. Also, if you notice a big discrepancy on the allowance amounts then you might be getting "smart" quoted. It might be a good idea to try and get a "budget" for allowances.
- The next few things you'll need to do are all things that you weigh according to what you're after. Warranty. Safety. "The Basics". Ideally, each quote should include the basics and you can use "finding a contractor you can trust" as another resource or way to help you make a final decision.
By the time you've gone through those 5 steps, you should have a pretty good idea of which contractor to choose from.
The important thing to remember is try and put the quotes in the same terms, then see where the extra value is - or lack thereof!
I hope that helps you!
Cheers!























